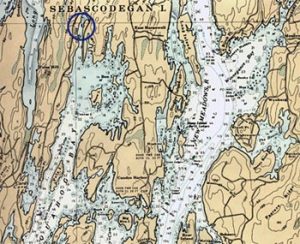 This spring, to meet continued demand for quality indoor boat storage, GIBY is breaking ground and beginning construction on a new 14,400 sq ft structure, to be completed in time for the 2017-18 storage season.
This spring, to meet continued demand for quality indoor boat storage, GIBY is breaking ground and beginning construction on a new 14,400 sq ft structure, to be completed in time for the 2017-18 storage season.
The building will have two, 20-foot overhead doors and will provide fire-protected, heated space for 30 vessels. The new facility will be situated above GIBY’s Main Office on the north end of the property. The building’s interior will be state-of-the-art. It will be fit out with shore power hook-ups, as well as carefully placed LED fixtures and exterior windows that will give the space the benefit of both natural and artificial lighting. The storage surface will be paved, providing ideal working conditions for GIBY techs, and an extra clean environment for the vessels under GIBY’s care.
The building’s design will mirror that of the last facility GIBY built, in 2013, and will have a low-profile, “horse barn” appearance, complete with decorative cupolas and siding chosen specifically to blend with the surrounding landscape. As part of this project, an apron of permeable pavers will be installed parallel to the road. This path will be visually pleasing and functional, and will allow the GIBY crew to move boats in and out of the new space without the need to go onto the public roadway.
This project represents a significant capital improvement for GIBY and will include extensive landscaping modifications. All of the natural elements have been designed by Irene Brady Barber of Greenscapes Design, LLC. Irene has done a lot of work for Coastal Maine Botanical Gardens and has selected a variety of indigenous plant species with which to beautify and soften the boat yard/marina entrance. While her design concept is sensitive to the vernacular of the existing landscape and ecology, it will be groomed in appearance, making the overall approach more beautiful and inviting, particularly to those arriving by land.
“Landscaping is something we’ve wanted to address for a long time,” says co-owner Steve Rowe. “We’re now at a point in our business evolution where it finally makes sense to move forward, particularly in conjunction with this project.”
The final touch, at project completion, will be the addition of a softly lighted, post-and-beam framed sign at the head of the drive. The new signage will serve as a direct, yet subtle, nod to the interior warmth and style of GIBY’s main office building, which is itself a post-and-beam structure, constructed in 2009 by John Libby of Freeport. The new entry sign will act as a key connecting element, architecturally tying the entire property together, one side to the other, from roadside to waterfront.



Leave a Reply